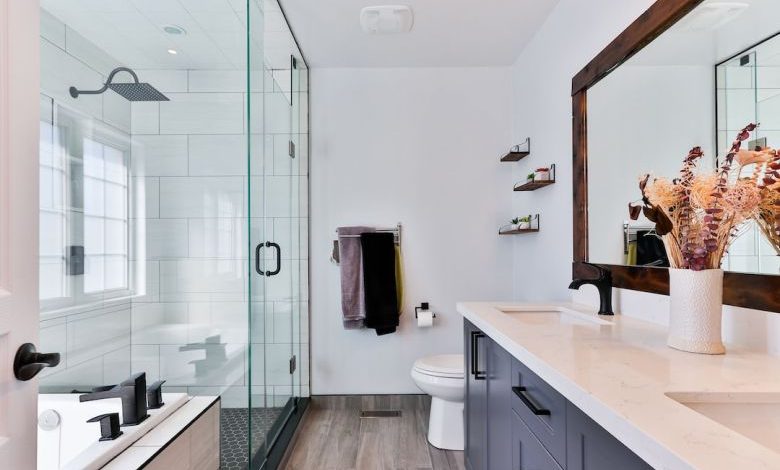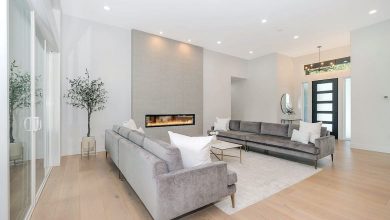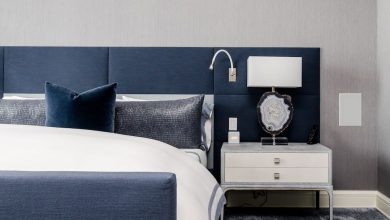How to Choose a Suitable Layout for My Bathroom?

The layout of your bathroom plays a crucial role in determining its functionality and aesthetics. Whether you are remodeling an existing bathroom or designing a new one, choosing the right layout is essential. With so many options available, it can be overwhelming to make a decision. In this article, we will guide you through the process of choosing a suitable layout for your bathroom.
Assess Your Space
Before you start considering different layouts, it is important to assess the available space in your bathroom. Measure the dimensions of the room and take note of any architectural features such as windows, doors, and plumbing fixtures. This will give you a clear understanding of the limitations and possibilities of your space.
Consider Your Needs
Next, consider your needs and priorities for your bathroom. Are you looking for a small, minimalist bathroom or a spacious, luxurious one? Do you need a bathtub or would you prefer a shower? Will there be multiple users in the bathroom at the same time? Understanding your needs will help you narrow down your options and choose a layout that suits your lifestyle.
Focus on the Plumbing
One of the most important factors to consider when choosing a bathroom layout is the plumbing. Relocating plumbing fixtures can be costly and time-consuming, so it is best to work with the existing plumbing if possible. Consider the location of the water supply and drainage pipes in your bathroom and choose a layout that minimizes the need for extensive plumbing work.
Think About Storage
Storage is another crucial aspect of any bathroom. Consider the amount of storage space you require for toiletries, towels, and other bathroom essentials. Take into account the size and number of cabinets, shelves, and vanity units you will need. Choosing a layout that provides ample storage will help keep your bathroom organized and clutter-free.
Consider Traffic Flow
When designing your bathroom layout, it is important to consider the flow of traffic. Think about how people will move around the space and ensure that there is enough room for easy and convenient movement. Avoid placing fixtures too close together, as this can make the bathroom feel cramped and uncomfortable. A well-designed layout will provide a smooth and efficient traffic flow.
Maximize Natural Light
Natural light can greatly enhance the ambiance of a bathroom. When choosing a layout, consider the placement of windows and how they will affect the lighting in the space. If privacy is a concern, you can opt for frosted or textured glass. Additionally, consider incorporating mirrors to maximize the natural light and create an illusion of more space.
Pay Attention to Ventilation
Proper ventilation is essential in a bathroom to prevent the buildup of moisture and mold. When choosing a layout, make sure there is adequate space for a ventilation system, such as an exhaust fan or a window that can be opened. Good ventilation will help keep your bathroom fresh and dry.
Seek Professional Advice
If you are unsure about choosing the right layout for your bathroom, don’t hesitate to seek professional advice. Interior designers or bathroom specialists can provide valuable insights and help you make informed decisions. They will take into account your needs, budget, and space constraints to create a customized layout that meets your requirements.
In Conclusion
Choosing a suitable layout for your bathroom is a critical decision that will impact its functionality and overall design. By assessing your space, considering your needs, focusing on plumbing, thinking about storage, considering traffic flow, maximizing natural light, paying attention to ventilation, and seeking professional advice, you can make an informed decision that will result in a bathroom that meets your needs and exceeds your expectations. Take the time to research and explore different layouts to find the perfect one for your bathroom.




