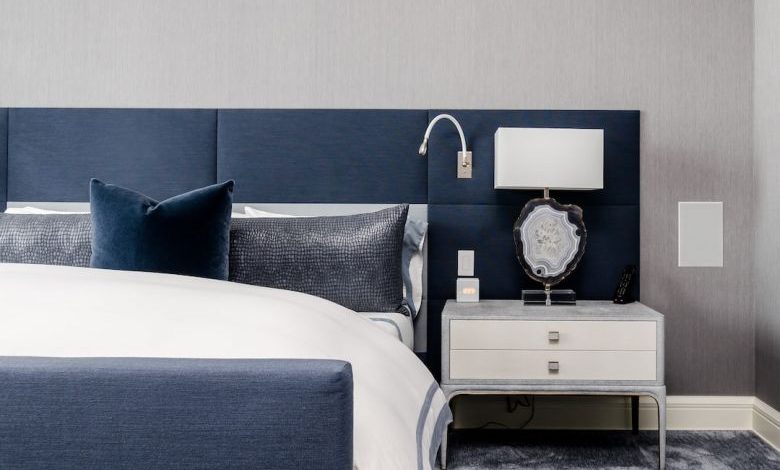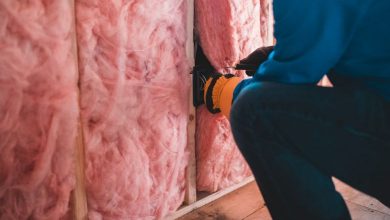How to Build a Loft into a Bedroom?

Transforming a loft into a bedroom is a fantastic way to maximize the space in your home. Whether you need an extra bedroom for guests or a cozy retreat for yourself, a loft conversion can provide the perfect solution. However, the process of building a loft into a bedroom requires careful planning and execution. In this article, we will guide you through the steps to create a stylish and functional loft bedroom.
Assess the Space
Before diving into the loft conversion project, it is crucial to assess the space available. Consider the height of the ceiling, the overall dimensions of the loft, and any potential obstacles such as beams or pipes. This assessment will help you determine the feasibility of the conversion and allow you to plan accordingly.
Create a Design Plan
Once you have assessed the space, it is time to create a design plan for your loft bedroom. Consider the layout, furniture placement, and storage options. Remember, a loft bedroom typically has limited space, so it is essential to maximize every inch. Opt for built-in storage solutions and utilize vertical space efficiently.
Ensure Adequate Lighting
Lighting plays a vital role in creating a welcoming and comfortable bedroom atmosphere. Since lofts often have limited natural light, it is crucial to incorporate various lighting sources. Consider installing recessed lighting, pendant lights, or wall sconces to brighten up the room. Additionally, consider adding skylights or roof windows to bring in natural light.
Consider Insulation and Ventilation
Proper insulation and ventilation are essential for a loft bedroom. Insulation will help regulate the temperature and prevent heat loss during winter and excessive heat during summer. Additionally, ensure adequate ventilation to prevent moisture buildup and maintain air quality. Consult with a professional to determine the best insulation and ventilation solutions for your loft.
Staircase or Ladder?
One of the primary considerations when building a loft bedroom is the access. Determine whether you prefer a staircase or a ladder to reach the loft. Staircases provide easier and safer access, especially if the loft will be used frequently. However, if space is limited, a ladder may be a more practical option. Consider space-saving designs such as spiral staircases or built-in storage stairs.
Choose the Right Bed
The bed is the centerpiece of any bedroom, and in a loft space, it becomes even more important. Opt for a bed that fits the dimensions of the loft and complements the overall design. Consider space-saving options such as loft beds or Murphy beds that can be folded away when not in use. Additionally, choose a mattress that provides comfort and support for a good night’s sleep.
Storage Solutions
In a loft bedroom, storage is key to maintaining a clutter-free space. Invest in smart storage solutions such as built-in wardrobes, under-bed storage, or shelving units. Utilize every nook and cranny to maximize storage space. Consider incorporating multifunctional furniture pieces that provide both storage and functionality.
Decorate with Style
Once the practical aspects of the loft bedroom are complete, it’s time to focus on the aesthetics. Choose a color scheme that reflects your personal style and creates a calming ambiance. Opt for light and neutral colors to make the space appear larger and brighter. Add decorative elements such as artwork, plants, or textiles to add personality and warmth to the room.
Conclusion: Enjoy Your Loft Bedroom
Building a loft into a bedroom can be a rewarding project that adds value and functionality to your home. By carefully assessing the space, creating a design plan, and considering important factors such as lighting, insulation, and storage, you can create a stylish and comfortable loft bedroom. Remember to choose the right access option, bed, and storage solutions to optimize the space. Finally, decorate with style to make the loft bedroom a cozy retreat where you can relax and enjoy your new space.




