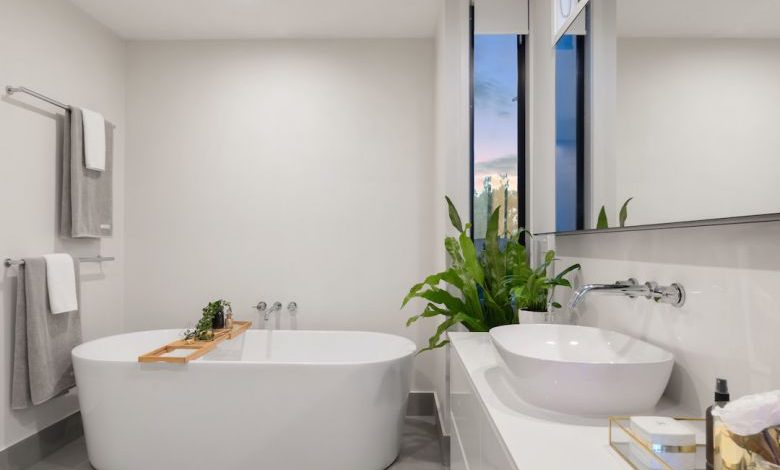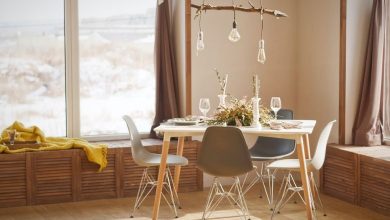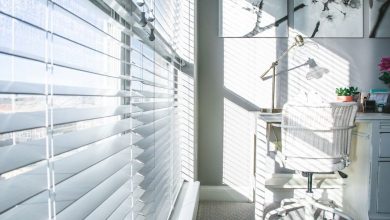How Do I Design a Compact Bathroom?

Designing a compact bathroom can be a challenging task, but with careful planning and a few clever tricks, you can create a functional and stylish space that maximizes every inch. In this article, we will guide you through the process of designing a compact bathroom, from choosing the right fixtures to optimizing storage solutions.
Maximize Vertical Space
When you have limited floor space, it’s important to think vertically. Utilize the height of your bathroom by installing tall cabinets or shelving units. This will provide ample storage space for towels, toiletries, and other essentials without taking up valuable floor space. Consider incorporating open shelves or floating vanities, as they create a sense of openness and visually expand the room.
Lighting Matters
Proper lighting is essential in a compact bathroom. Aim for a combination of natural and artificial light sources to create a bright and airy atmosphere. Install a window or skylight if possible to bring in natural light. If that’s not an option, use bright, energy-efficient LED lights to mimic natural daylight. Avoid heavy window treatments that can block light and opt for sheer curtains or blinds instead.
Choose the Right Fixtures
When it comes to fixtures, every inch counts. Opt for a compact toilet and a smaller sink that won’t overwhelm the space. Wall-mounted toilets and sinks are great options as they create the illusion of more space by exposing the floor underneath. Consider a corner sink or a pedestal sink to maximize floor space. For showers, consider a compact walk-in shower with a frameless glass enclosure. This will give the illusion of a larger space and make the bathroom feel more open.
Optimize Storage Solutions
In a compact bathroom, storage is key. Look for creative storage solutions that make the most of your available space. Install a recessed medicine cabinet or mirrored cabinet above the sink to store toiletries and keep the countertop clutter-free. Utilize the space above the toilet by installing floating shelves or a wall-mounted cabinet. Additionally, consider using hooks or towel bars on the back of the door or on the walls to hang towels and robes. Use stackable storage containers in cabinets or drawers to keep everything organized and easily accessible.
Create Illusions with Mirrors and Glass
Mirrors and glass can be powerful tools in creating the illusion of a larger space. Install a large mirror above the sink to reflect light and visually expand the room. Consider using a mirrored backsplash or a mirrored shower wall to create a sense of depth. Frameless glass shower enclosures can also make the bathroom feel more spacious and open.
Choose a Light Color Palette
When it comes to color, opt for light and neutral tones to create a sense of openness. Light colors reflect light and make a space feel larger. Consider using shades of white, beige, or pastels for the walls, tiles, and fixtures. You can add pops of color through accessories such as towels, rugs, or artwork. Avoid using dark colors or busy patterns, as they can make a compact bathroom feel cramped.
Final Thoughts
Designing a compact bathroom requires careful planning and consideration of every element. By maximizing vertical space, choosing the right fixtures, optimizing storage solutions, and using mirrors and light colors, you can create a functional and visually appealing bathroom that feels larger than it actually is. Remember, even the smallest spaces can be transformed into beautiful and efficient bathrooms with the right design choices. So, get creative and start designing your dream compact bathroom today!




