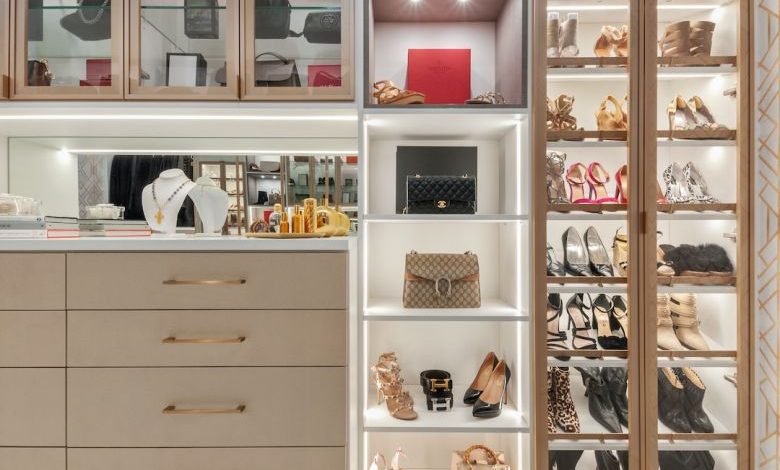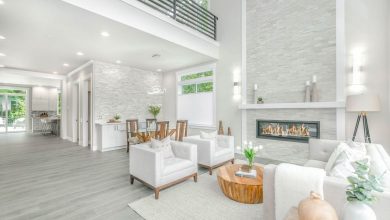How Do I Design a Walk-in Closet?

Designing a walk-in closet can be an exciting project that adds both functionality and style to your home. Whether you have a small space or a large one, a well-designed walk-in closet can make a significant difference in organizing and maximizing your storage. In this article, we will explore some key steps and considerations to help you design a walk-in closet that suits your needs and reflects your personal style.
Assessing Your Needs and Space
Before diving into the design process, it is essential to assess your needs and the available space. Take some time to evaluate how much clothing, shoes, and accessories you have, as well as any specific storage requirements you may have. Consider factors such as hanging space, shelving, drawers, and shoe racks. Once you have a clear idea of your needs, measure the dimensions of your walk-in closet to determine the available space for each storage element.
Choosing a Layout
The layout of your walk-in closet is crucial to ensure efficient storage and easy access to your belongings. There are several popular layout options to consider, such as the U-shape, L-shape, or straight-line design. The U-shape layout provides ample storage space and allows for a central island or seating area if you have a larger walk-in closet. Alternatively, an L-shape layout is suitable for narrower spaces and can make the best use of corners. A straight-line design is ideal for smaller walk-in closets, as it maximizes the use of wall space.
Optimizing Storage Solutions
Once you have determined the layout, it is time to focus on the storage solutions that will best suit your needs. Customizing your walk-in closet with a combination of hanging rods, shelves, drawers, and accessories can help you optimize storage and keep your belongings organized. Consider adding double hanging rods for shirts and pants to maximize vertical space. Incorporate adjustable shelves to accommodate items of various sizes, such as folded sweaters or handbags. Install drawers for storing smaller items or accessories, and include a dedicated shoe rack or shelf to keep your footwear organized and easily accessible.
Utilizing Lighting and Mirrors
Proper lighting is essential in a walk-in closet to ensure visibility and enhance the overall aesthetic. Consider adding both ambient and task lighting to create a well-lit space. Install ceiling or wall-mounted lights to provide general illumination, and add LED strip lights or spotlights to highlight specific areas, such as shelving or hanging rods. Additionally, incorporating mirrors into your walk-in closet design can serve both functional and decorative purposes. Mirrors can make the space appear larger, reflect natural light, and allow you to check your outfits from different angles.
Incorporating Stylish Elements
Designing a walk-in closet is not just about functionality; it is also an opportunity to infuse your personal style and create a visually appealing space. Consider incorporating stylish elements such as decorative wallpaper, a statement chandelier, or a seating area with a plush ottoman. Choose a color scheme that complements your overall interior design and select materials and finishes that are both durable and aesthetically pleasing. Whether you prefer a modern, minimalist look or a more traditional and luxurious feel, let your personal style shine through in the design of your walk-in closet.
Maintaining Organization
After investing time and effort into designing your walk-in closet, it is crucial to maintain organization to ensure its functionality and longevity. Regularly declutter your closet by purging items you no longer need or use. Implement a system for organizing your clothing and accessories, such as color-coding or categorizing items by type. Use storage bins or baskets to corral smaller items and label them for easy identification. Consider investing in closet organization tools, such as dividers or hangers specifically designed to keep your clothing wrinkle-free. By establishing and maintaining an organized system, you can make the most of your walk-in closet and enjoy its benefits for years to come.
In conclusion, designing a walk-in closet requires thoughtful planning and consideration of your needs and available space. By assessing your requirements, choosing a suitable layout, optimizing storage solutions, incorporating lighting and mirrors, and adding stylish elements, you can create a walk-in closet that is both functional and visually appealing. Remember to maintain organization by regularly decluttering and implementing systems to keep your belongings in order. With careful design and attention to detail, your walk-in closet can become a space that adds value and convenience to your home.




