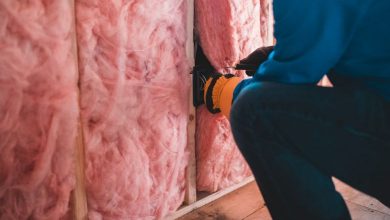How to Add a Second Floor to My House?

Adding a second floor to your house can be an excellent way to create more living space without having to expand your home’s footprint. It allows you to maximize the available space and can significantly increase the value of your property. However, this is a major renovation project that requires careful planning and execution. In this article, we will guide you through the process of adding a second floor to your house.
Evaluate the Structural Integrity of Your House
Before proceeding with any major renovation, it is crucial to assess the structural integrity of your house. Adding a second floor will place additional load on the existing foundation and walls, so it is essential to ensure that they can support the extra weight. Consult with a structural engineer or a professional contractor to inspect your house and determine if any reinforcements are necessary.
Consider Zoning and Building Codes
Adding a second floor to your house may have zoning and building code restrictions that you need to be aware of. Contact your local building department to find out about any permits or approvals required for this type of renovation. Familiarize yourself with the building codes in your area to ensure that your project complies with all safety regulations.
Hire an Architect or Designer
Engaging the services of an architect or designer is crucial when adding a second floor to your house. They will help you design a functional and aesthetically pleasing space that meets your needs and blends seamlessly with the existing structure. An experienced architect or designer will also take into account the structural considerations and building codes, ensuring that your project is executed correctly.
Determine the Scope and Budget
Decide on the scope of your project and establish a budget. Consider factors such as the size of the second floor, the number of rooms, and any additional features you want to incorporate. Be realistic about your budget and make sure to include costs for permits, materials, labor, and unexpected expenses. It is advisable to allocate a contingency fund in case of unforeseen circumstances.
Plan the Layout and Functionality
Carefully plan the layout and functionality of the second floor. Consider factors such as the number and size of bedrooms, bathrooms, storage areas, and common spaces like living rooms or playrooms. Think about how the new space will flow with the rest of the house and how it will meet your family’s needs. Utilize the expertise of your architect or designer to create an efficient and practical layout.
Select the Right Construction Method
There are different construction methods available when adding a second floor to your house. The most common methods include traditional framing, modular construction, and steel framing. Each method has its advantages and considerations in terms of cost, construction time, and structural integrity. Discuss the options with your contractor and choose the method that best suits your project requirements.
Prepare for Construction
Before construction begins, you need to make the necessary preparations. This includes clearing out the existing space, relocating utilities if necessary, and protecting the rest of your house from dust and debris. Set up a temporary living arrangement if your house will be uninhabitable during the construction process. Communicate with your contractor to establish a timeline and ensure that all necessary materials and permits are in place.
Monitor the Construction Process
During construction, it is important to monitor the progress and communicate regularly with your contractor. Stay involved in the decision-making process and address any concerns or changes promptly. Regular site visits will allow you to ensure that the project is on track and meets your expectations. Be prepared for unexpected challenges and work closely with your contractor to find solutions.
Enjoy Your New Space
Once the construction is complete, it’s time to enjoy your new second floor! Move your belongings into the new rooms, decorate the space, and make it feel like home. Take the time to appreciate the increased living area and the value that the second floor has added to your house. Share the joy with family and friends, and make lasting memories in your new and improved home.
In conclusion, adding a second floor to your house can be a significant and rewarding renovation project. By evaluating the structural integrity, considering zoning and building codes, hiring professionals, planning the layout, selecting the right construction method, preparing for construction, monitoring the process, and finally enjoying your new space, you can successfully add a second floor to your house. This project requires careful planning, attention to detail, and collaboration with experienced professionals. With the right approach, you can create a beautiful and functional second floor that enhances your living experience and adds value to your home.




