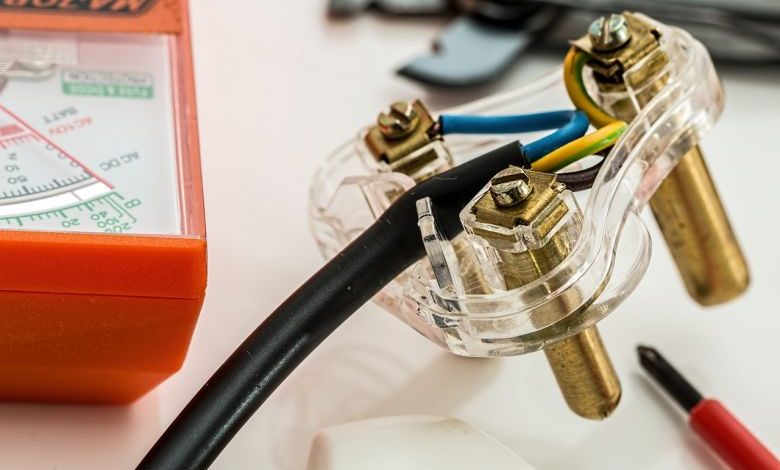How to Layout a Home’s Electrical Wiring System?

Designing the electrical wiring system for your home can seem like a daunting task. However, with careful planning and consideration, you can ensure that your home’s electrical system is safe, efficient, and meets all necessary codes and regulations. In this guide, we will walk you through the steps of laying out a home’s electrical wiring system, from determining the load requirements to choosing the right electrical panels and outlets.
Determining Load Requirements
Before you begin designing your home’s electrical wiring system, it is crucial to determine the load requirements of each room and area. This involves calculating the total electrical load that will be placed on the system and ensuring that it is within the capacity of the electrical panels and circuits.
To determine the load requirements, you will need to consider the number and type of appliances, lighting fixtures, and outlets that will be used in each room. You should also take into account any future additions or modifications that may increase the load.
Choosing the Right Electrical Panels
Once you have determined the load requirements, the next step is to choose the right electrical panels for your home. Electrical panels, also known as circuit breaker panels, are responsible for distributing electrical power throughout the house.
When selecting electrical panels, consider factors such as the number of circuits needed, the size of the panels, and their compatibility with other electrical devices. It is also important to choose panels that meet local electrical codes and regulations.
Mapping Out Circuits
After choosing the electrical panels, you can begin mapping out the circuits for each room. A circuit is a closed loop through which electrical current flows. Each circuit should be dedicated to specific areas or appliances to prevent overloading and ensure safety.
To map out the circuits, divide the rooms into zones based on their load requirements. Common zones include lighting, kitchen appliances, and entertainment systems. Then, determine the number of outlets and fixtures that will be connected to each circuit.
Positioning Outlets and Switches
The positioning of outlets and switches is another crucial aspect of designing the electrical wiring system. Outlets should be conveniently located throughout the house to provide easy access to electrical power. They should be placed at a height of about 12-16 inches above the floor, following local regulations.
Switches, on the other hand, should be positioned near the entrance to each room for easy access when entering or leaving. Consider installing three-way switches in rooms with multiple entrances to provide more flexibility in controlling the lighting.
Running Wiring and Cables
Once you have mapped out the circuits and determined the positions of outlets and switches, it is time to run the wiring and cables. This involves connecting the electrical panels to the outlets, fixtures, and switches using appropriate wiring methods.
Ensure that all wiring is properly grounded and protected by conduit or cable trays to prevent damage and reduce the risk of electrical shocks. Use color-coded wires to differentiate between hot, neutral, and ground wires, following local electrical codes.
Testing and Inspections
After completing the installation of the electrical wiring system, it is crucial to test and inspect the system to ensure its safety and functionality. This involves checking for any loose connections, verifying proper grounding, and testing the circuit breakers.
It is recommended to hire a licensed electrician to perform the testing and inspection to ensure compliance with local codes and regulations. They will also provide a certificate of compliance once the system has been deemed safe and functional.
In conclusion, designing the electrical wiring system for your home requires careful planning and consideration. By determining the load requirements, choosing the right electrical panels, mapping out circuits, positioning outlets and switches, running wiring and cables, and conducting testing and inspections, you can ensure that your home’s electrical system is safe, efficient, and meets all necessary codes and regulations.




