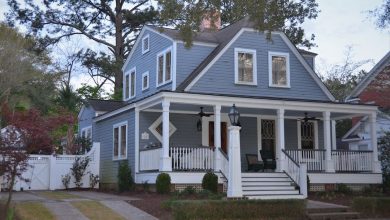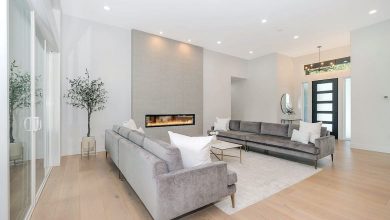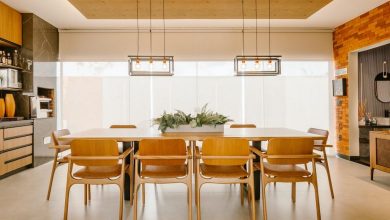What Are Some Popular Kitchen Layout Designs?

The kitchen is often considered the heart of a home, and its layout plays a crucial role in its functionality and appeal. When designing or renovating a kitchen, it is essential to carefully consider the layout to ensure optimal use of space and efficiency. In this article, we will explore some of the most popular kitchen layout designs and their unique features.
The U-Shaped Layout
The U-shaped layout is a versatile and efficient design that maximizes storage and workspace. As the name suggests, this layout forms a U shape with cabinets and countertops along three walls. The U-shaped layout provides ample room for multiple cooks, making it ideal for larger households. It also allows for efficient workflow, with everything within easy reach. Additionally, this layout offers plenty of storage space, with cabinets on all three walls.
The L-Shaped Layout
The L-shaped layout is a classic and popular choice that offers flexibility and functionality. This layout features cabinets and countertops along two adjacent walls, forming an L shape. The L-shaped layout is well-suited for smaller kitchens, as it maximizes corner space and creates an open and airy feel. It provides ample counter space and storage, while also allowing for efficient workflow. This layout is versatile and can be easily adapted to accommodate various kitchen appliances and features.
The Galley Layout
The galley layout, also known as the corridor or walk-through layout, is a popular choice for narrow kitchen spaces. This layout features cabinets and countertops along two parallel walls, creating a galley-like setup. The galley layout is efficient and space-saving, as it allows for easy movement between work areas. It is particularly suitable for smaller kitchens, as it maximizes storage and workspace without taking up too much floor space. This layout also promotes a linear workflow, making it ideal for single-cook kitchens.
The Island Layout
The island layout is a highly desirable and functional kitchen design that incorporates an island into the space. The island serves as a central focal point and provides additional workspace, storage, and seating. This layout is versatile and can be combined with various other layouts, such as the U-shaped or L-shaped layout. The island layout promotes interaction and socialization, as it creates a gathering space for family and friends. It also adds visual interest and can be customized with features such as a sink, cooktop, or built-in appliances.
The Peninsula Layout
The peninsula layout, also known as the G-shaped layout, is a variation of the U-shaped layout with an additional peninsula or partial fourth wall. This layout creates a semi-enclosed space and offers extra countertop and storage space. The peninsula can be used as a breakfast bar or additional workspace, making it ideal for casual dining or entertaining. The peninsula layout is well-suited for larger kitchens, as it provides a defined separation between the kitchen and adjacent rooms while maintaining an open and connected feel.
In conclusion, the layout of a kitchen plays a significant role in its functionality and appeal. Whether you have a small or large space, there are several popular kitchen layout designs to consider. The U-shaped layout offers ample storage and workspace, while the L-shaped layout is versatile and adaptable. The galley layout is efficient and space-saving, while the island layout adds a central focal point. Lastly, the peninsula layout provides extra countertop and storage space. By carefully considering the layout, you can create a kitchen that not only meets your needs but also enhances your overall living experience.




