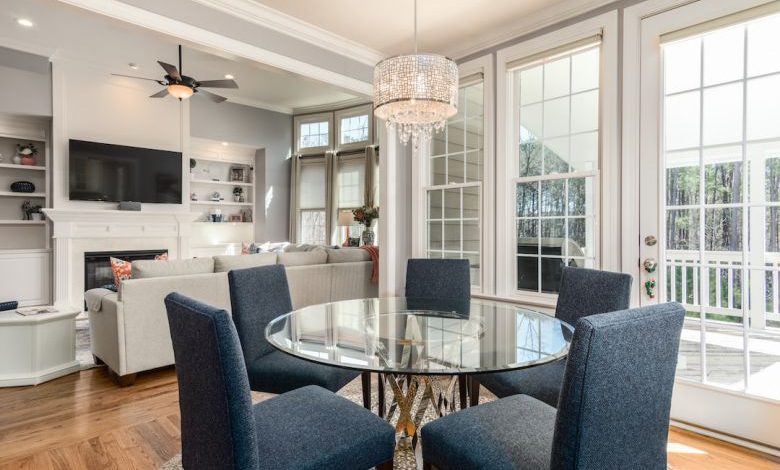What Is the Process of Building a Home Addition?

Building a home addition can be an exciting and rewarding project. Whether you need extra space for a growing family or want to add value to your property, a home addition can provide the solution you’re looking for. However, the process of building a home addition can be complex and requires careful planning and execution. In this article, we will explore the step-by-step process of building a home addition.
1. Planning and Design
The first step in building a home addition is careful planning and design. This involves assessing your needs and goals for the addition and working with an architect or designer to create a detailed plan. During this stage, you will need to consider factors such as the size and layout of the addition, the materials to be used, and any necessary permits or zoning requirements.
2. Obtaining Permits
Before construction can begin, it is important to obtain the necessary permits and approvals from your local building department. This may involve submitting detailed plans and paying fees. It is essential to comply with all building codes and regulations to ensure a smooth and successful project.
3. Foundation and Framing
Once the necessary permits have been obtained, the next step is to prepare the site and lay the foundation. This involves excavating the area and pouring the concrete foundation. Once the foundation is in place, the framing can begin. This involves constructing the structural framework of the addition, including the walls, floors, and roof.
4. Electrical and Plumbing
After the framing is complete, the next step is to install the electrical and plumbing systems. This may involve running wires and pipes through the walls and floors of the addition and connecting them to the existing systems in the main house. It is important to hire licensed professionals for this stage to ensure that all work is done safely and up to code.
5. Insulation and Drywall
Once the electrical and plumbing systems are in place, it is time to insulate the walls and install drywall. Insulation helps to regulate the temperature and soundproof the addition, while drywall provides a finished surface for painting or wallpapering. This stage also includes installing windows and doors.
6. Finishing Touches
With the insulation and drywall complete, it is time for the finishing touches. This may involve installing flooring, painting walls, and adding any desired decorative elements such as trim or molding. It is important to choose materials and finishes that complement the existing style of your home and create a cohesive look.
7. Final Inspections
Once the construction is complete, it is necessary to schedule final inspections to ensure that the addition meets all building codes and regulations. This may include inspections of the electrical, plumbing, and structural systems. It is important to address any issues or deficiencies identified during the inspections before moving forward.
8. Moving In
After the final inspections have been passed, it is time to move into your new home addition. This may involve transferring furniture and belongings from the main house or purchasing new items specifically for the addition. It is important to take the time to organize and decorate the space to make it functional and inviting.
In conclusion, building a home addition is a complex process that requires careful planning and execution. From the initial planning and design stage to the final inspections and moving in, each step is crucial to the success of the project. By following these steps and working with qualified professionals, you can create a beautiful and functional addition that meets your needs and adds value to your property. So, if you’re considering a home addition, be sure to approach the process with patience and attention to detail, and soon you’ll be enjoying the benefits of your new space.




