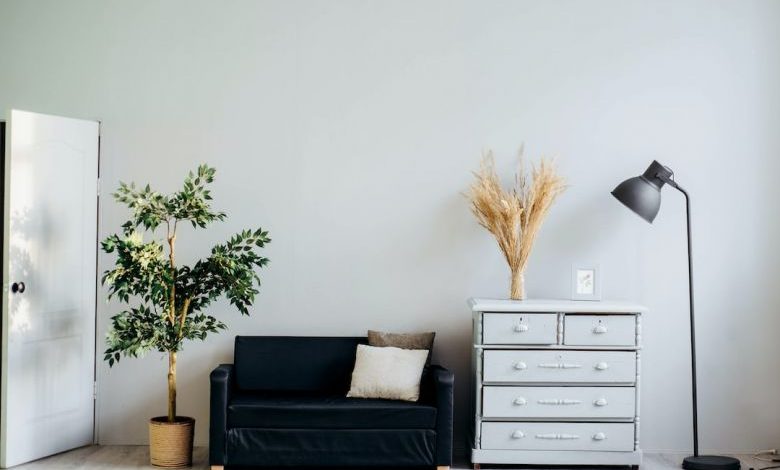How Should I Design My Home’s Floor Plan?

Designing the floor plan of your home can be an exciting yet challenging task. It requires careful consideration of your lifestyle, needs, and preferences. A well-designed floor plan can enhance the functionality and flow of your living space while maximizing its potential. Whether you are building a new home or renovating an existing one, here are some key factors to consider when designing your home’s floor plan.
Consider Your Lifestyle
The first step in designing your home’s floor plan is to consider your lifestyle. How do you and your family use the space? Do you entertain often? Do you work from home? Are you an avid cook? Understanding your lifestyle will help you determine the layout and functionality of each room.
Open Concept or Defined Spaces?
One of the most significant decisions you will make when designing your home’s floor plan is whether to go for an open concept or defined spaces. Open concept layouts are popular for their spaciousness and flexibility. They create a seamless flow between rooms, allowing for better interaction and natural light. On the other hand, defined spaces offer privacy and can be more practical for specific activities, such as a separate dining room or a home office.
Traffic Flow
Consider the traffic flow within your home. How will family members and guests move from one room to another? Avoid designing spaces that create bottlenecks or obstruct the flow of movement. Hallways and doorways should be wide enough to accommodate foot traffic comfortably. Additionally, think about the location of the main entrance and how it connects to the rest of the house.
Zoning and Privacy
Zoning refers to the separation of public and private areas within your home. Public areas, such as the living room and kitchen, are more accessible and often used for socializing. Private areas, such as bedrooms and bathrooms, offer privacy and relaxation. Consider the placement of these areas to ensure a balance between openness and privacy.
Natural Light and Views
Natural light and views can greatly influence the ambiance of your home. When designing your floor plan, take advantage of the available natural light by placing windows strategically. Consider the orientation of your home and how the sun moves throughout the day. Additionally, think about what views you want to capture from different rooms. Whether it’s a garden, a city skyline, or a nearby park, incorporating views can enhance the overall experience of your home.
Functional Spaces
Each room in your home should serve a specific purpose and be designed with functionality in mind. When designing your floor plan, think about how you will use each room and what features are essential. For example, in the kitchen, consider the layout of appliances, storage space, and work areas. In the bathroom, ensure there is enough space for fixtures and ample storage for toiletries.
Flexibility and Adaptability
As your needs and lifestyle evolve over time, your home should be able to adapt. Incorporating flexible spaces into your floor plan allows for future changes without major renovations. Consider versatile rooms that can serve multiple purposes, such as a home office that can also be used as a guest bedroom. Additionally, think about options for expanding or repurposing certain areas of your home, such as an unfinished basement or attic.
Seek Professional Help
Designing a floor plan can be a complex task, and seeking professional help is always a good idea. Architects and interior designers can provide valuable insights and expertise to ensure that your floor plan meets your needs and expectations. They can help you visualize the space through 3D renderings or virtual reality, making it easier to make informed decisions.
In conclusion, designing your home’s floor plan requires careful consideration of several key factors. Understanding your lifestyle, traffic flow, zoning, natural light, and functionality is essential to create a space that suits your needs. Incorporating flexibility and seeking professional help can ensure that your floor plan is both practical and aesthetically pleasing. Remember, a well-designed floor plan sets the foundation for a comfortable and harmonious home.




